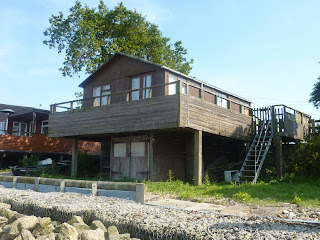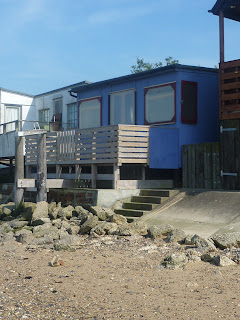One of the potential answers to the UK's housing crisis suggested by the current government (and, to be fair, other saner people) is a resurgence in self-build housing. Self-build has never been as popular here as elsewhere in Europe and the majority of our decreasing housing construction is delivered by volume house-builders or, pre-Thatcher by local government. Small-scale community and co-operative developments are few and far between.
If we put aside any reservations about self-build as an answer to the national housing shortage -especially given the major stumbling block of land prices and availability - then we might ask what kind of houses it would create. Could it lead to an outpouring of creativity and innovation in the field? Would it facilitate some sort of spontaneous flowering of ad-hoc, folk architecture? Reading any of the general self-build consumer magazines would suggest not as the designs featured are almost uniformally horrible and difficult to distinguish from existing developer-fare.
But there are other precedents for self-build that already exist, mostly on the margins of what we consider to be ordinary housing. Most particularly there are the plotlands, small communities of self-built housing in the south east of England, mostly constructed in the period after the first world war. Plotlands developments were often built in marginal and undesirable places sold off cheaply by farmers and other landowners. They were not particularly intended to last or to be permanent, year-round homes, but in a couple of cases such as Jaywick Sands in Essex their communities have clung on somewhat against the odds.
The slightly creaky and knocked-together aesthetic of plotland developments offers a clue to a more vibrant and diverse form of self-build housing, one that bypasses both the mean-minded conformity of developer housing and the overbearing tastefulness of architect's solutions. Combined with a less land-hungry model than the one off house in its own site on higher density sites, the playful ad-hocism of the plotlands might allow looser, more adaptable forms of housing to develop.
But there are other precedents for self-build that already exist, mostly on the margins of what we consider to be ordinary housing. Most particularly there are the plotlands, small communities of self-built housing in the south east of England, mostly constructed in the period after the first world war. Plotlands developments were often built in marginal and undesirable places sold off cheaply by farmers and other landowners. They were not particularly intended to last or to be permanent, year-round homes, but in a couple of cases such as Jaywick Sands in Essex their communities have clung on somewhat against the odds.
The slightly creaky and knocked-together aesthetic of plotland developments offers a clue to a more vibrant and diverse form of self-build housing, one that bypasses both the mean-minded conformity of developer housing and the overbearing tastefulness of architect's solutions. Combined with a less land-hungry model than the one off house in its own site on higher density sites, the playful ad-hocism of the plotlands might allow looser, more adaptable forms of housing to develop.
Recently I visited a small enclave of plotlands housing in Essex and took the photos that accompany this post. The houses sit on the foreshore of the river Stour and vary considerably in material and style. Some are simply oversized timber garden sheds mounted on legs to protect them from the tide. Others suggest more exotic associations, such as the seaside shacks of LA's Venice Beach and Santa Monica. There are certainly touches of early Frank Gehry or even bargain basement Rudolph Shindler if you are feeling romantic enough. There are several houses made from different bits of other buildings cut up and jammed together in the spirit of allotment sheds and Dungenesse's old railway carriages. Others just have a nice, easy simplicity about them.
These buildings sit somewhere between the typical beach hut and a permanent house. They are lived in but not all year around and they are pretty perilously situated on a tidal estuary. Some appear to have disappeared altogether with only their old wooden legs and concrete footings still visible. Nonetheless, they offer a glimpse of what our houses could look like if we built them ourselves:
These buildings sit somewhere between the typical beach hut and a permanent house. They are lived in but not all year around and they are pretty perilously situated on a tidal estuary. Some appear to have disappeared altogether with only their old wooden legs and concrete footings still visible. Nonetheless, they offer a glimpse of what our houses could look like if we built them ourselves:

















8 comments:
What's interesting to me about these houses is that they look more "American" than any I've seen in England before, but I'm not sure they resemble Southern California so much as the Great Lakes or even maybe the South (Florida perhaps?). Anyway, the thing that I find difficult about self-build is that it hardly seems appropriate for urban areas where most people live and work and where the housing crisis is most acute. It is a very outer-suburban/rural solution, which I suppose explains its popularity with the current UK government.
I agree generally, although there are examples in more urban areas - Walter Segal, for example, or this project in Sweden: https://twitter.com/commonoffice/status/227302058125062146/photo/1
Plotland developments have never really been popular with anyone save their inhabitants and the odd champion like Colin Ward.
There are definitely urban examples, but most of the rhetoric surrounding self-build at the moment doesn't seem very interested in those types of projects. Segal's work is pretty interesting, and his building system is nearly the same as has been used to build nearly all of the housing in California in the past century.
Agreed again, which is partly why I think it's interesting to talk about self-build and DIY in more urban or denser contexts.....there might be something interesting not simply in studying places like plotlands but in adapting their ideas to new situations. Also, I was writing in relation to a conversation that wondered whether self-build would result in anything better, or at least more interesting, than what we have already.
What do you think the biggest challenges are? Acquiring land seems an enormous obstacle in places like London (or San Francisco, for that matter). In the US, building & fire regulations exponentially increase the cost of multifamily buildings over the cost of single family homes.
bit late to this but as you linked to the Kallebäcken hosuing I thought I should mention the egnahemsområden (literally own-home area) that exist on the outskirts of several Swedish cities, and in Stockholm not even very far out.
you got cheap land from the city (maybe renting, I can't remember just now), standardised drawings and favourable loans in exchange for man hours. this would mean that people worked in factories and then cycled/took the tram to their plot and built in the evenings and on weekends.
in that way a lot of workers built their own house during the first half of the 20th century.
here's the arial view of one of the areas just outside of Stockholm: https://maps.google.com/maps?q=Tallkrogen,+Sverige&hl=sv&ll=59.269247,18.091049&spn=0.00659,0.01929&sll=55.587808,13.009065&sspn=0.209936,0.409241&oq=tallkrogen&t=h&hnear=Tallkrogen,+Sverige&z=16
as can be seen from Google streetview a lot of adaptations have taken place since the houses were finished.
Mark, yes biggest problem is cost and scarcity of land. Over here the government has plans to make public owned land available to developers to free the system up. Of course, they could choose instead to make the land available via favourable financial loans etc to community land trusts and other groups who might (possibly) build the kind of stuff we're talking about. But that's highly unlikely......
P, thanks for that link, that's very useful. Will do some more research into that.
I found it interesting that in searching for the Plotlands example that I got back to the Fantastic Journal. A little involved in custom-build (not allowed to call it self-build anymore as it suggests getting your hands dirty in the construction process) around Yorkshire and the North East as an emerging CLT (developing our web presence at http://www.communityplanchest.org/) and in testing custom-build next to the CIAC at Middlehaven. Although the ideas in the offer from HCA are draft, it does provide some idea of how urban custom build could be progressed through the use of assets, loans, grants and new financial products. You should be able to download the draft offer from this link ...hhttp://studiourbanarea.blogspot.co.uk/2012/08/middlehaven-urban-pioneers-custom-build.html ... for a little while longer. Not much discussion around a new form of Plotlands design wise, rather the funding and the idea. Although it did remind me of another custom-build Bendhu, Ballintoy back in Ulster where planning was ignored. (http://www.uahs.org.uk/resources/bendhu_ballintoy_county_antrim.php) I get the feeling that there is an intent to use HCA land and products to support community led development and that perhaps the limitation is around pre-development work in capacity building with emerging groups like ourselves, where lots of time and effort are required to initiate any project. Without Planning Aid or Community Technical Aid services to support groups, only the large private sector and housing associations will be able to take a risk and spend time and money on project feasibility, finding sites, finance and starting to work up designs.
Post a Comment